![]()
A City Bridges Walk
Additional Information
|
|
| london-footprints.co.uk |
[Blackfriars Railway Bridges] [Blackfriars Road Bridge] [Bridge House Trust] [Cannon Street Railway Bridge] [Ferryman's Seat] [Frost Fairs] [London Bridge] [Millennium Bridge] [Southwark Bridge] [Stairs] [St Magnus the Martyr Church] [Tower Bridge]
 |
TOWER BRIDGE was built 1886-94 to the designs of engineer Sir John Wolfe Barry and architect Sir Horace Jones (who died before its completion). It was opened by the Prince of Wales and is a steel skeleton clothed in stone. The competition held for its design stipulated a Gothic style because of its position near the Tower of London. To enable ships to reach the Pool of London it was required to provide clearance of 200' wide and 135' high. The central bascules lift when necessary, which in the early days averaged 22 times per day. Although the operation was electrified in 1976 some of the coal-fired hydraulic machinery provided by Armstrong Mitchell & Co remains on the south side. Lifts provided access to two high level footbridges (143' above the river) until 1910. It was painted red, white & blue for the Queen's Silver Jubilee in 1977. The bridge is open to the public as an attraction providing access to the walkways, towers (with displays) and engine rooms. Its website also gives bridge opening times. | 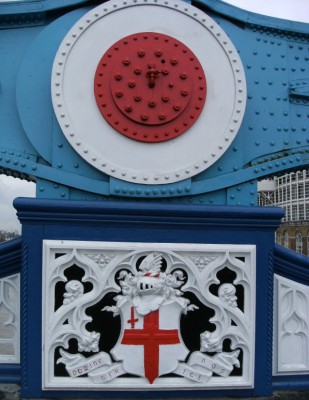 |
|
Glass & metal strips in the pavement indicate features including OLD LONDON BRIDGE. Although the bridge was 26' wide the buildings narrowed the footway to 12'. In order to control movement it was decreed in 1722 that those going north travelled on the west side and those going south on the east. |
|
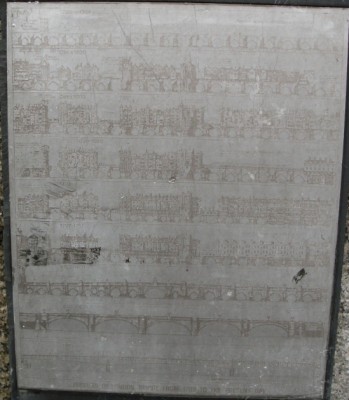 |
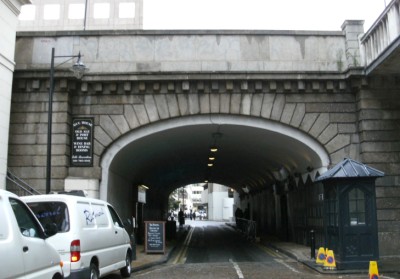 |
In 1823-31 a replacement 5 arch bridge designed by John Rennie was built slightly up-stream by his son. It was widened in 1903-4 by cantilevering the footways. This bridge was dismantled and sold in 1971 to an American who re-erected it at Lake Havasu City in Arizona. However some stonework remains at the south end of the present bridge (pictured left). The current 3 span concrete bridge is London's widest road bridge and was designed by Mott, Hay & Anderson in 1967-72 (pictured right). | 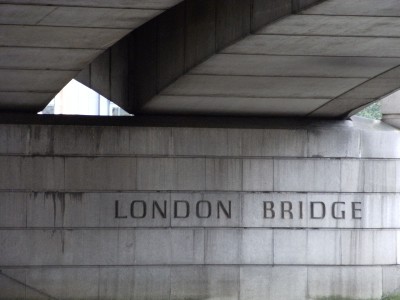 |
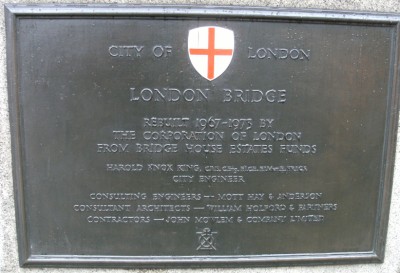 |
|
| The
medieval church of ST MAGNUS THE MARTYR was repaired in the early 17th
century and completely rebuilt after the Great Fire of
London in 1666 by Christopher Wren. Under an Act of Parliament dated June 1756, permission was obtained to demolish all the shops and houses on London Bridge. This was to allow for the widening of the bridge, facilitating a speedier flow of the traffic going across. In April 1760 a fire, believed to be arson, was started which damaged the church. A reward of 200 was offered but never awarded. Before the bridge was widened the end of the church building, with its vestry room, had been on the edge of the roadway. The new footpath was designed to go through the tower of the church. When the surveyor examined the church it was discovered that Wren had filled in the two side arches of the tower. It almost seemed as if he had anticipated the building of a new bridge that would be wider than the medieval one. These arches were duly opened and the vestry room rebuilt SW of the church. The church has a 12'
long model of London Bridge with all its buildings and
some information panels. |
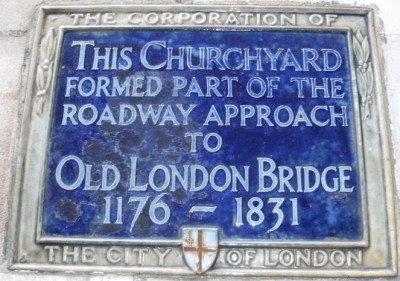 |
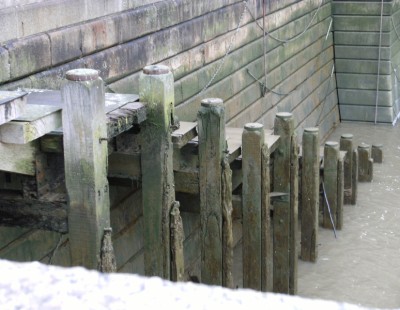 |
As a main
highway from Roman times to the 19th century the Thames
has needed STAIRS at landing places. The Agas map of 1560
shows 30 between the Tower and Westminster and the large
riverside houses had their own gateways and steps
(Somerset House for example). Roque's map of 1746 shows
100 between Chelsea and Shadwell and Mogg's (1827) 66
between Battersea and the Isle of Dogs. By the time of
Cassell's (1867) there are 25 but also 20 piers for the
Penny Steamers. The steps pictured are near the Fishmongers' Hall. |
The correct name of the CANNON STREET RAILWAY BRIDGE is Alexandra Bridge. It was built to serve the City terminus of the South East Railway in 1866 and designed by Sir John Hawkshaw and John Wolfe Barry. It originally had two footpaths, one for railway employees and the other for the general public (toll payable until 1877). It was widened 1886-93 when the paths were removed. It was bombed in WWII and last rebuilt in 1981 when many of its ornamental features were removed. The listed former water towers have been retained. The north side was the site of the Steelyard and a sound and light installation under the bridge reflects this.
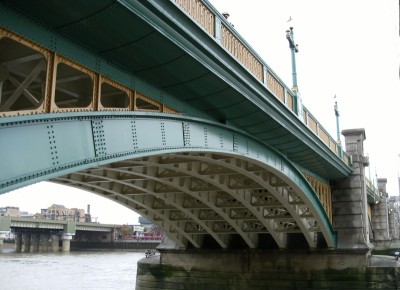 |
SOUTHWARK BRIDGE (built 1814-9) was designed by John
Rennie in cast iron with 3 arches including a large
central one. It featured in Dickens 'Little Dorrit' as
the Iron Bridge. It was purchased by the City of London
and freed from tolls in 1868. The present 5 span bridge
by Sir Ernest George & Basil Mott replaced it in
1912-21. It was opened by King George V and was designed
so that the piers lined up with neighbouring bridges.
Images of the bridge are featured on tiles under the
north end. |
| The wider, shallower river and the constrictions at London Bridge meant there were occasions when the Thames froze over and FROST FAIRS were held. These are recorded in 1564/5, 1683/4 (2 months) 1715/6, 1739/40 and 1813/4. The ice was used for all manner of things; 'streets' of booths were set up, printing presses would sell souvenir broadsheets, oxen would be roasted and activities such as dancing and archery took place. A good time was had by all - except the Watermen, who lost their trade. Ever resourceful they would make channels in the ice near the shore and charge to help people across or mount their craft on wheels. The frost fairs are depicted in slate panels on the riverside walkway under Southwark Bridge. There are images of the fairs in the Collage collection. | 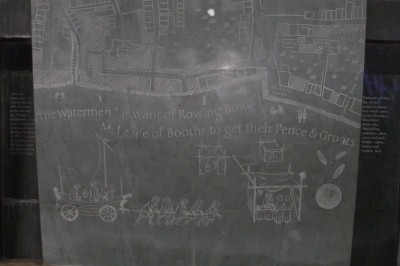 |
|
|
|
The MILLENNIUM BRIDGE was designed so that ships could pass under it but it did not obscure views to St Paul's. It opened only for a few days in June 2000 before becoming the unusable 'Wobbly Bridge'. Two years and a lot of time and money later it re-opened to pedestrians. It was designed by Foster & Partners, Ove Arup & Partners and Sir Anthony Caro. It is 370m long, 4m wide and 9.5m high. |
| There were two BLACKFRIARS RAILWAY BRIDGES. The western one was designed by Joseph Cubitt and F T Turner for the London Chatham & Dover in 1862-4. It was demolished in 1985 leaving only the columns and abutments (pictured). It features the badges of Kent, Dover, Rochester and the City of London. The eastern bridge of 1886 (originally St Paul's Bridge) was by John Wolfe Barry and Henry Marc Brunel for the Holborn Viaduct Company. Blackfriars Bridge Station on the south side operated from 1864 until 1885 (passengers) and 1964 (goods). Blackfriars is currently being reconstructed to span the river utilising the LC&D columns. A new entrance has opened on the south side. [more info] |
|
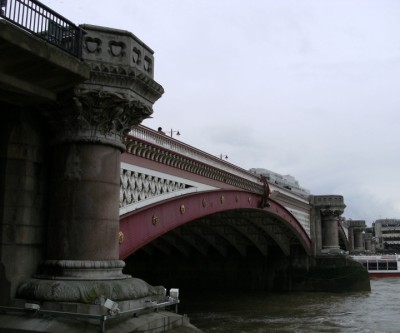 |
The BLACKFRIARS ROAD BRIDGE was the second to be built in
the City in 1760-9. Designed by Robert Mylne in Portland
stone its correct name was William Pitt Bridge. In 1780
the Gordon Rioters broke down the toll gates and stole
the money (tolls stopped in 1785). A new bridge was built
in 1860-9 designed by Joseph Cubitt and H Carr. It is a 5
span wrought iron structure supported on granite piers
representing pulpits to recall the Blackfriars Monastery.
These are decorated with carvings of seabirds on the
downstream side and freshwater birds on the upstream side
(by John Birnie Philip). It was opened by Queen Victoria
in conjunction with Holborn Viaduct and widened in
1907-10. The story of the Blackfriars bridges is shown in
the tiles under the south end. |
[Route & what to see] [walkslist]
london-footprints.co.uk 2012